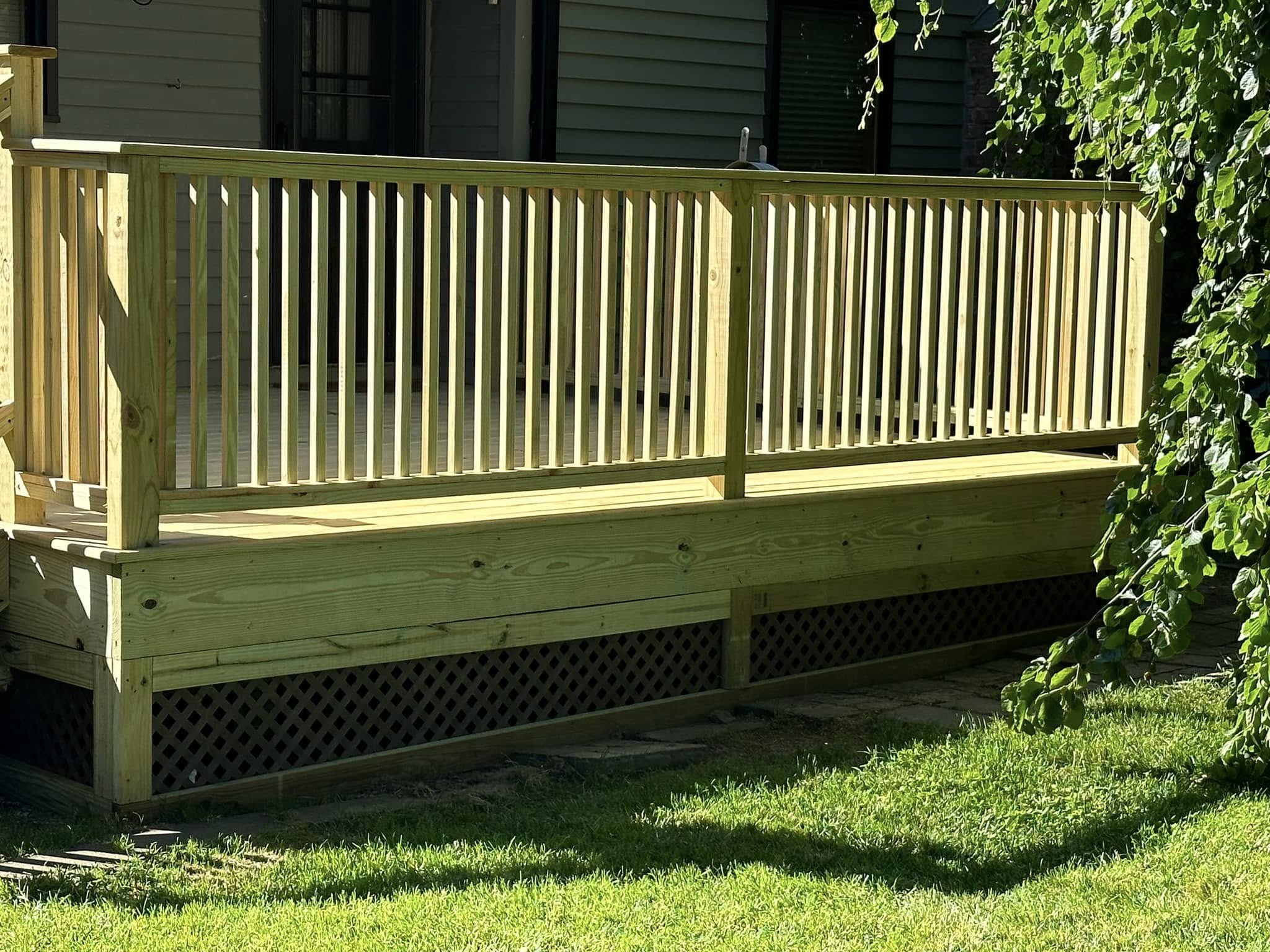
Maximizing Your Living Space: Smart Design Techniques by Simone Builders Nov 03, 2025
To begin with, the key to maximizing living space is to embrace the concept of open floor plans. By removing unnecessary walls and barriers, you can create a seamless transition between areas like the kitchen, living, and dining rooms, making your home feel larger and more inviting. This approach not only enhances flow but also improves natural lighting, thereby increasing the overall ambiance of your home.
Another effective technique is the integration of multifunctional furniture. At Simone Builders, we recommend investing in pieces that offer more than one function. For instance, a sofa bed can serve as a primary seating area and a guest bed when needed. Built-in storage units, such as benches with hidden compartments or ottomans with storage space, keep clutter at bay while maximizing space.
Using vertical space efficiently is another essential strategy. By installing tall shelves or cabinets that reach up to the ceiling, you can create additional storage without occupying valuable floor space. Similarly, utilizing wall-mounted fixtures instead of freestanding pieces keeps the floor clear and open, making small rooms appear much larger.
The choice of colors and materials also plays a crucial role in creating the illusion of space. Light, neutral colors tend to make rooms feel more open and airy. Mirrors are an excellent choice for reflecting light and views, giving an impression of depth and dimension to any room. At Simone Builders, we often incorporate glass or mirrored elements in design to enhance these effects further.
Lighting, both natural and artificial, significantly impacts the perception of space. Opt for large windows where possible to increase natural light, which can make a room feel more expansive. Layered lighting strategies, such as combining ambient, task, and accent lighting, create a dynamic environment that visually enlarges a space.
Moreover, the decluttering of surfaces is an underrated yet highly effective method to maximize living space. Keeping countertops, tables, and shelves free from unnecessary items opens up the area and reduces visual clutter. Utilize storage solutions like baskets and bins that can tuck away beneath furniture or neatly in closets.
The concept of zone creation is also beneficial for homes with limited space. By carefully planning distinct zones for activities like working, dining, and relaxing, even a small area can be highly functional and organized. Simone Builders often incorporates elements like area rugs or varied flooring to naturally delineate different zones within an open-plan layout.
In conclusion, maximizing your living space is about combining smart design elements with a keen awareness of functionality and aesthetics. Simone Builders is dedicated to helping you transform your home into a more efficient and enjoyable place to live. By applying these expert techniques, you can make the most of every square foot of your home, ensuring it meets your lifestyle needs while also adding value to your property. For personalized advice or to explore our services further, contact Simone Builders today and let us help you create the home of your dreams.
/filters:no_upscale()/media/7271dacb-20e2-42ac-8b1f-a4f2ecca29b0.jpeg)
/filters:no_upscale()/filters:format(webp)/media/c3a88b46-2f9e-4e20-88f4-9d6289dae98a.jpeg)